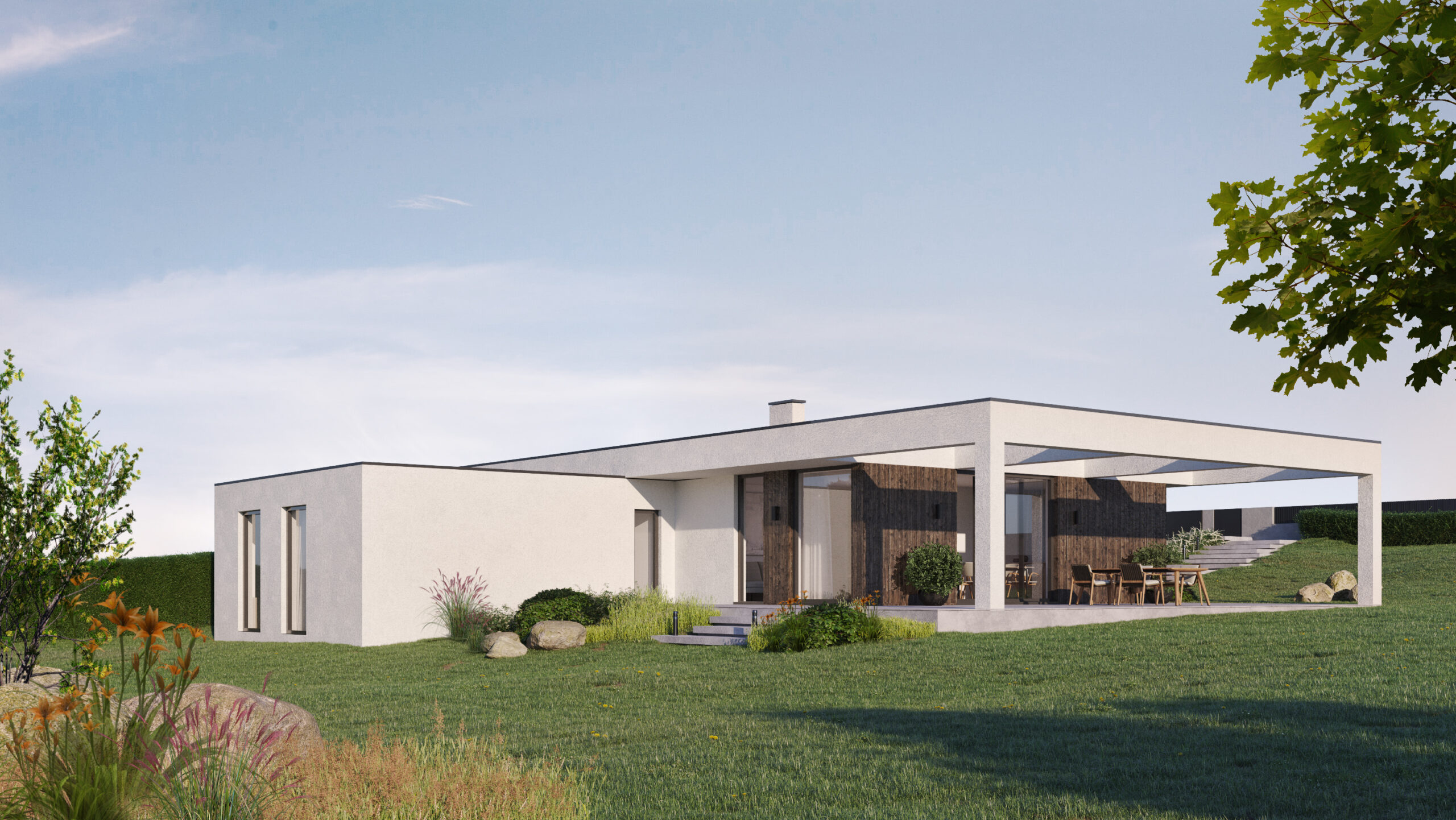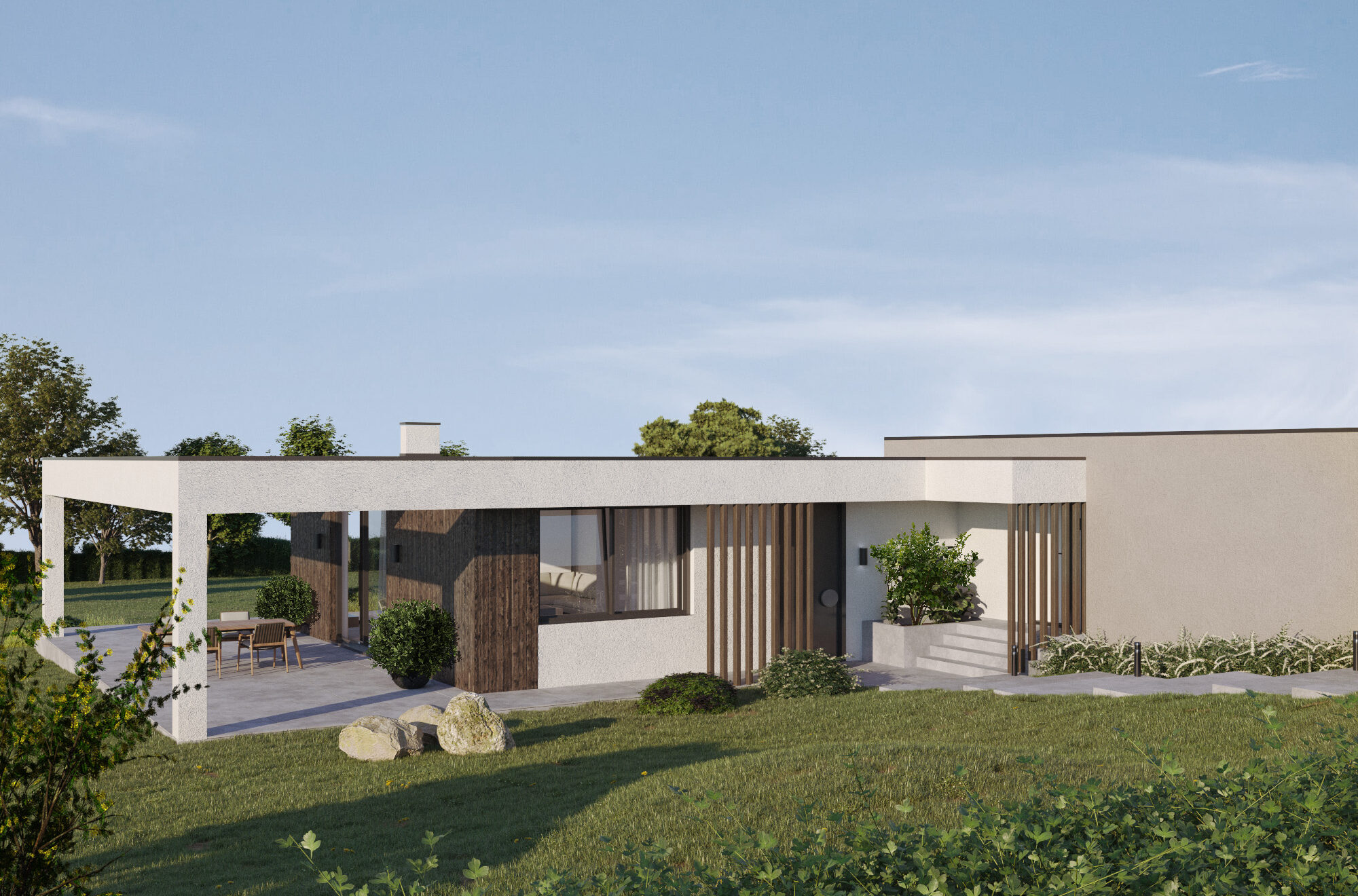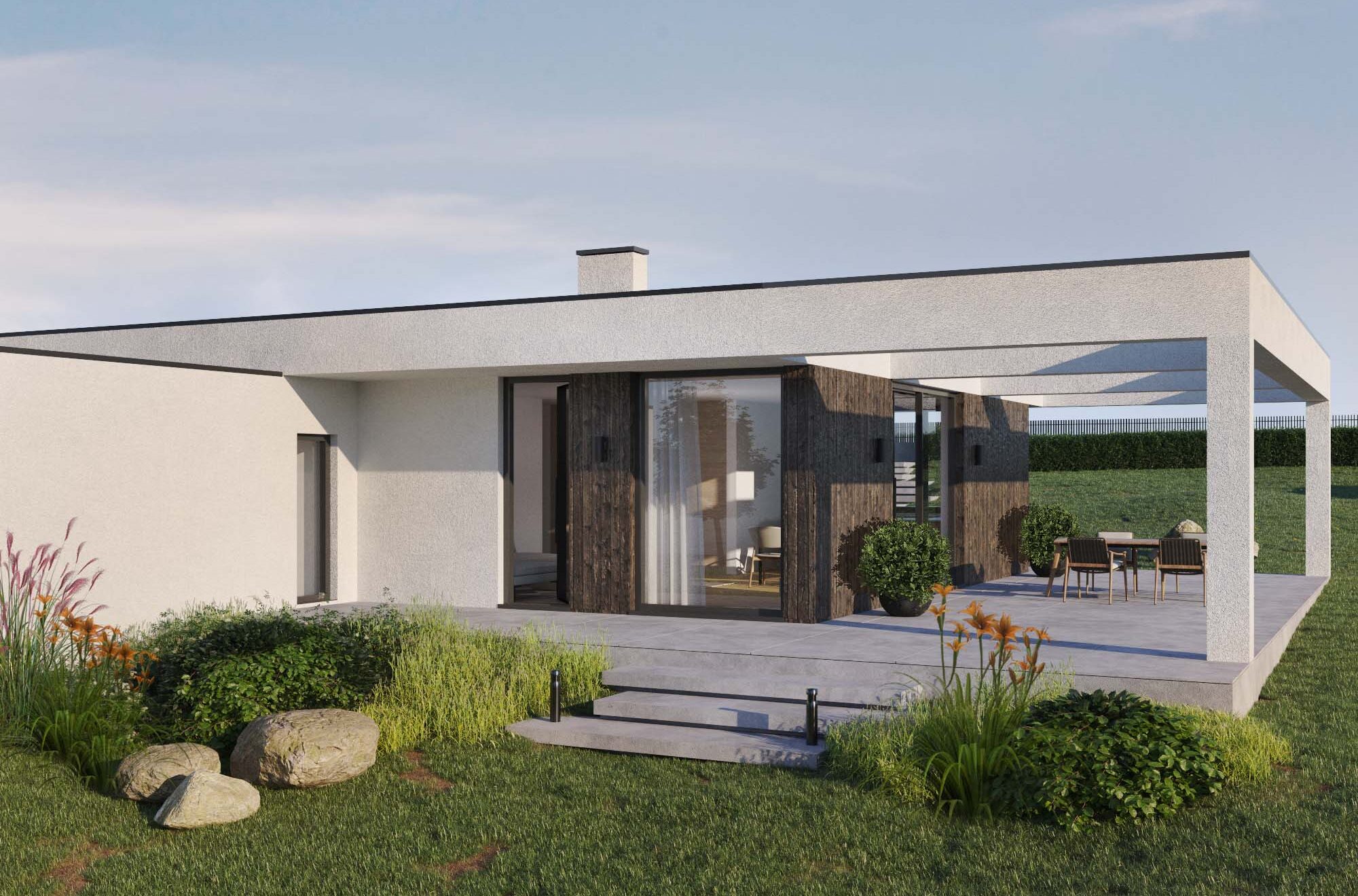For this project, we were asked to design a bungalow for a family of four. The site is relatively steep elongated and we had to divide the house into three different levels. The garage faces the street and is connected to the middle level, where a living room, kitchen, and office are located. The lowest level, facing the garden, contains bedrooms for parents and children and a bathroom. The levels are connected by short staircases inside the house.
The living room is surrounded by a large terrace covered by a pergola. The facade is painted in white, contrasting with cladding of dark, charred wood. The wood cladding was chosen for its aesthetic qualities, as well as its low maintenance and durability.


