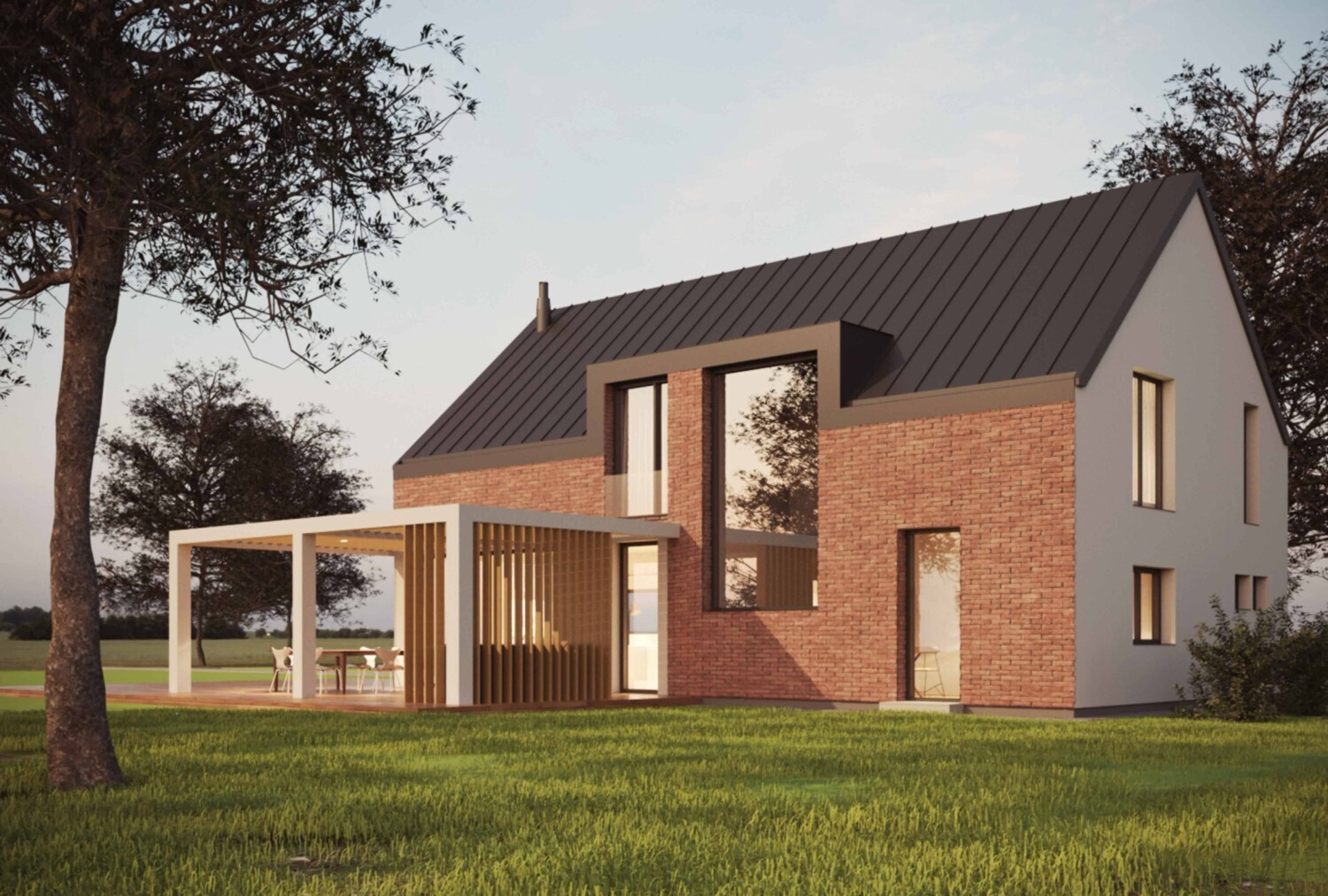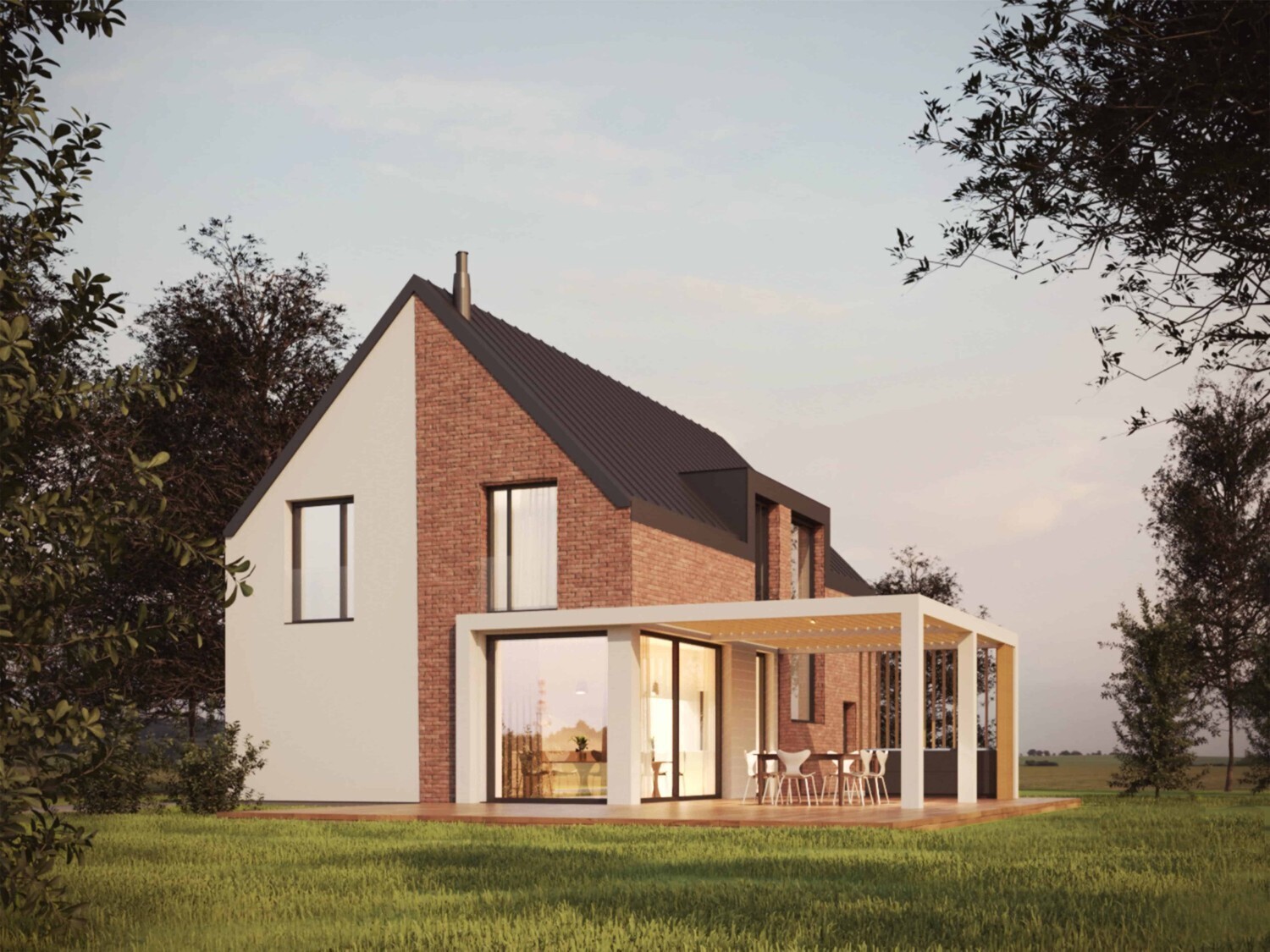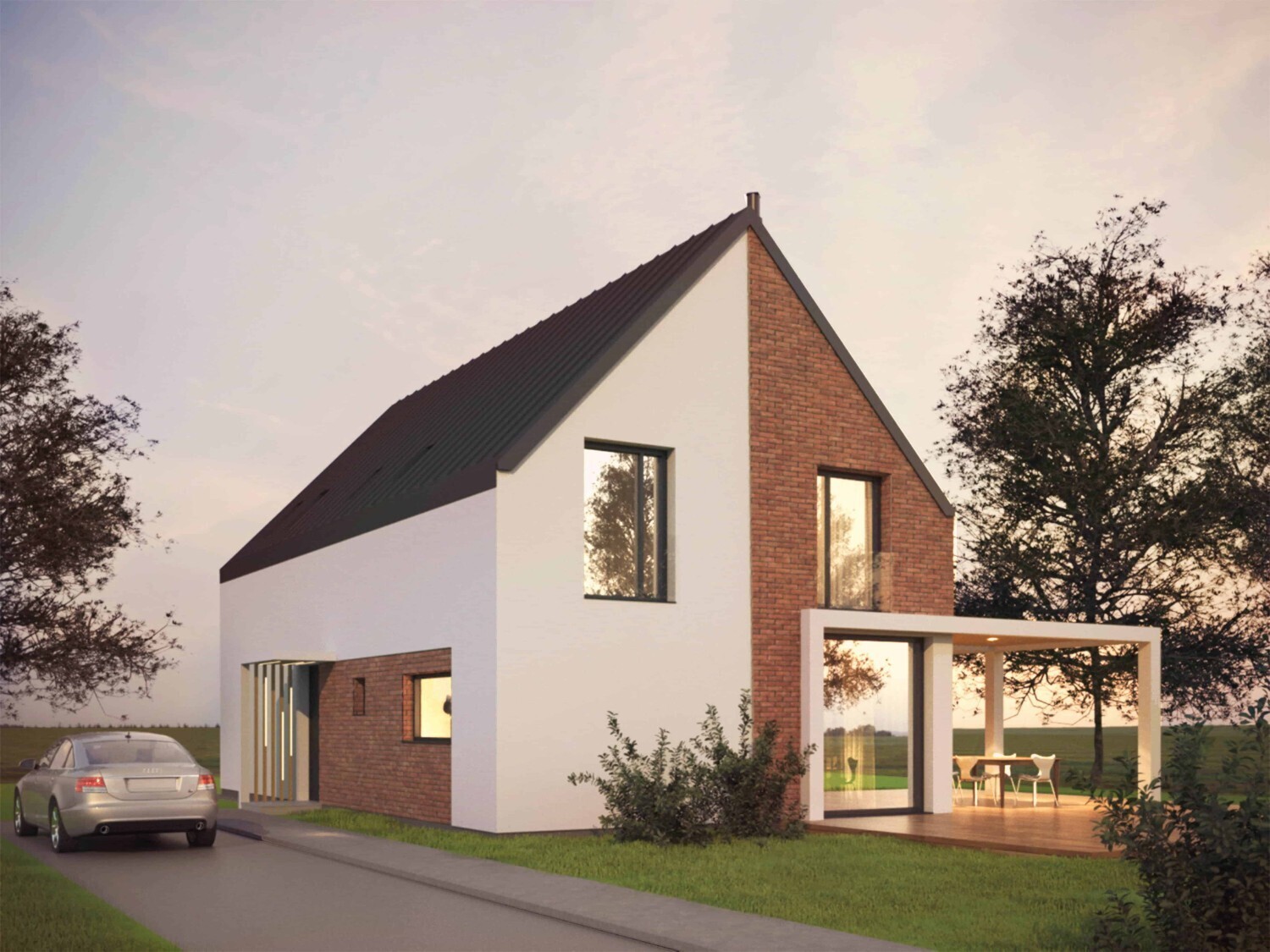The family house near the city Beroun is designed for a four-member family. The ground floor hosts a living room with kitchen and an office, while the master bedroom and children’s rooms are located on the first floor.
The architectural design of the family house reflects not only the client’s wishes and requirements but also takes into account the character of the given location, which carries certain construction limits. In terms of the exterior, we combine facing bricks with a simple, white facade. The gable roof is completed with a prominent dormer facing the garden. The interior is connected via the living room area with a large terrace. The overall modern and elegant design of the house gently blends with the surrounding nature.


