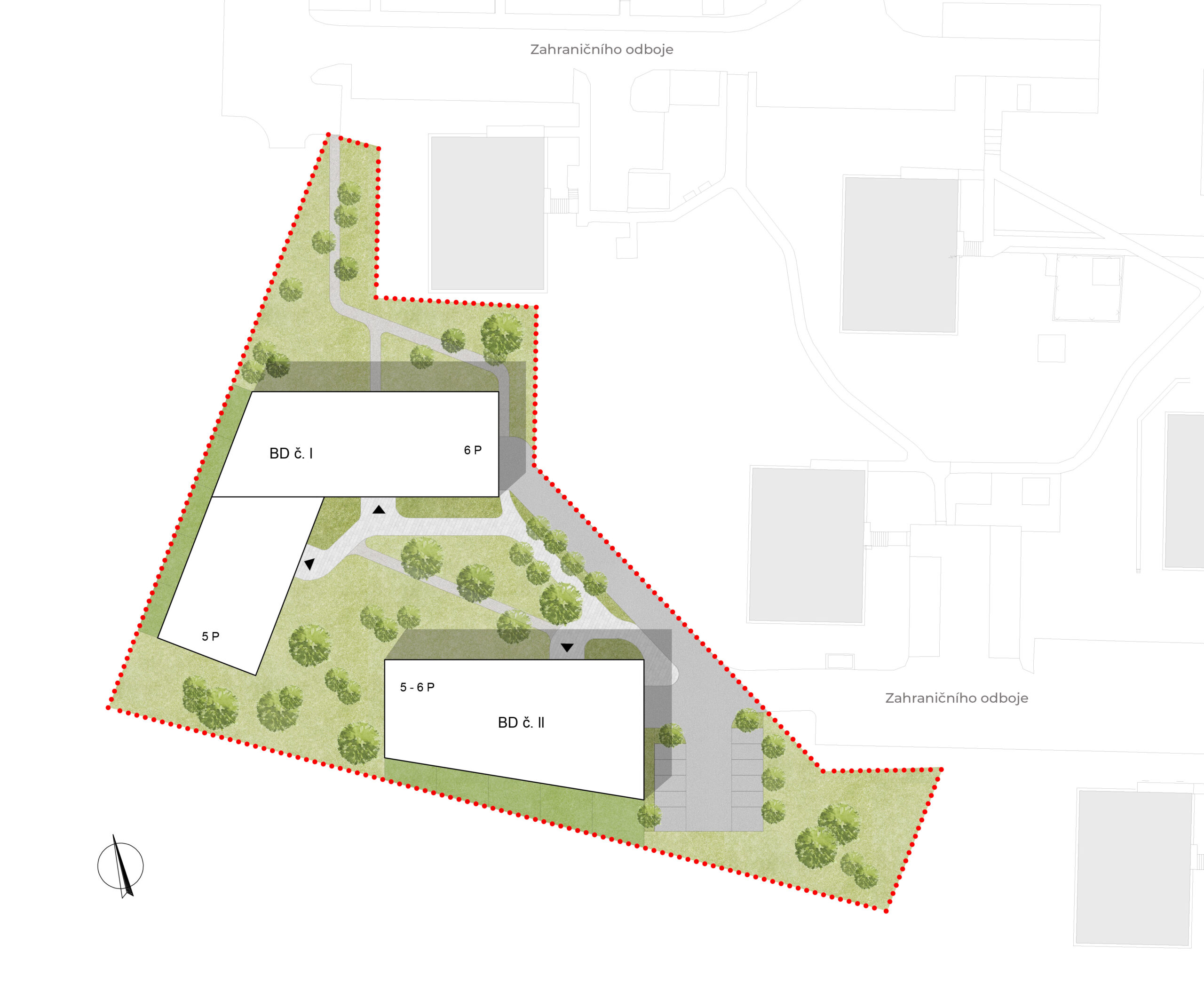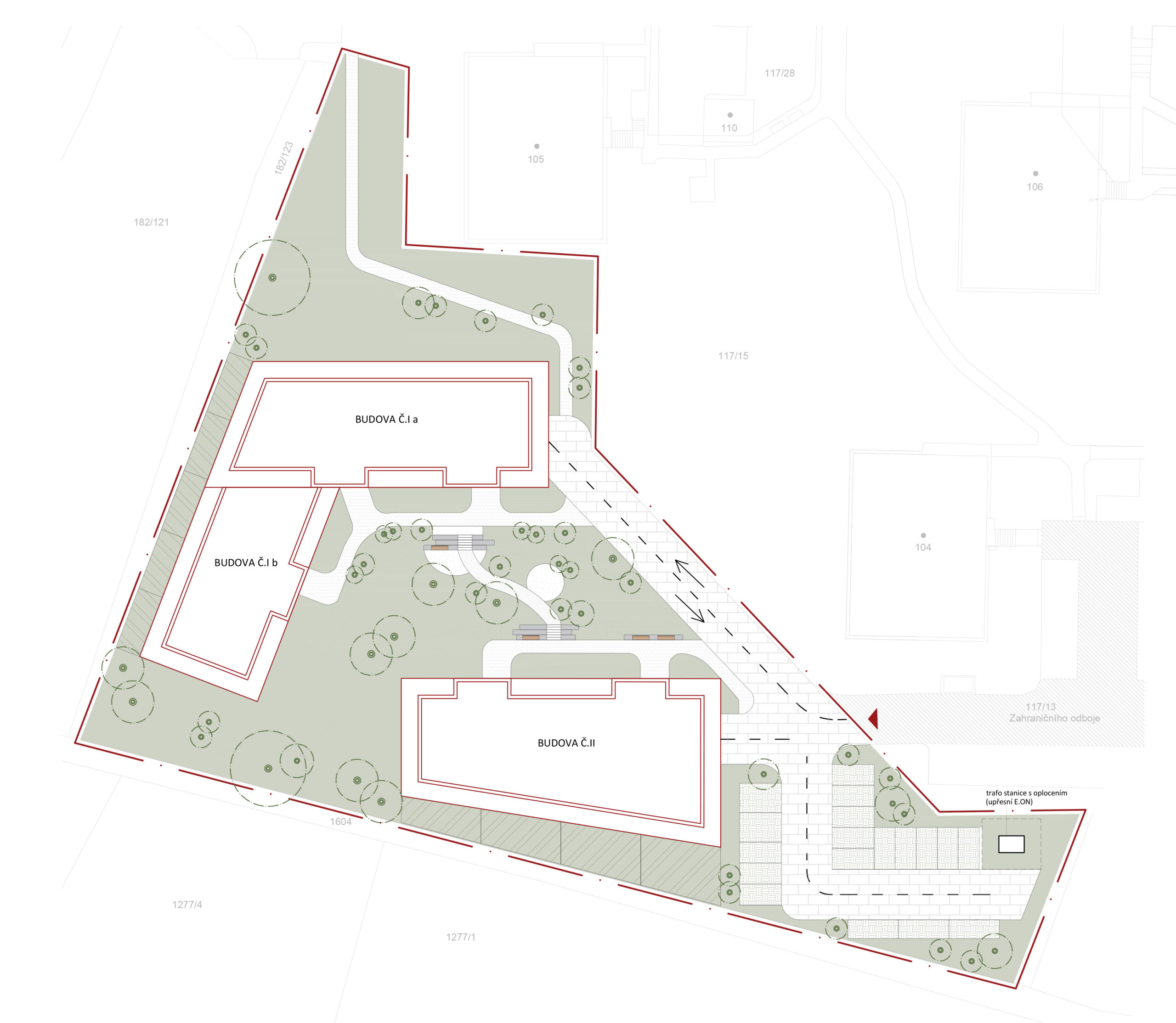The site is located in the western part of a small town of Trebic, spreading over an area of 5,100 square meters. The slope is rather steep, and its northern and eastern boundaries are adjacent to an existing residential district. The district consists of mostly eight-story-tall panel buildings. The southern and western boundaries of the site face the surrounding fields and large grass areas.
We propose two six-story apartment buildings. The southern building is located on the lower side of the slope and has a shape of an irregular rectangle. The northern building resembles an L-shape and lies about 2 meters higher than the first building. We put an emphasis on sufficient lighting and distance from the existing development to provide enough comfort for the residents. Another important feature is a small park, created between the two main buildings. The park must overcome a considerable height difference and is thus divided into three levels. A path cuts through the park with a large staircase on both sides. The stairs are made of tall concrete blocks on which one can sit and relax. The remaining areas are designated for children’s play and relaxation. The apartment typology mainly consists of 1+1 and 2+1, with a few 3+1 types. The top floor apartments will have access to a large terrace.

